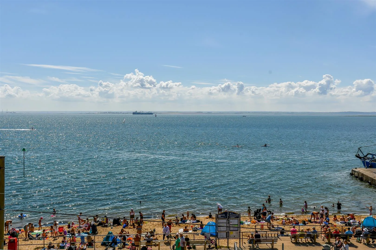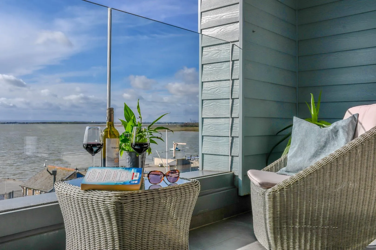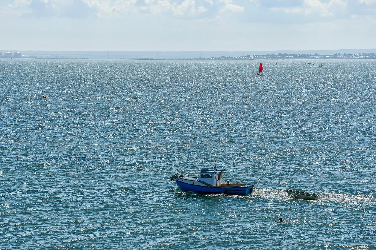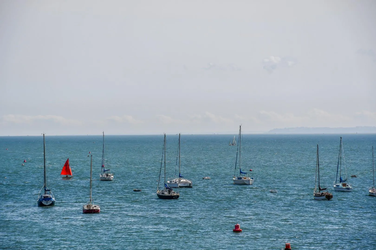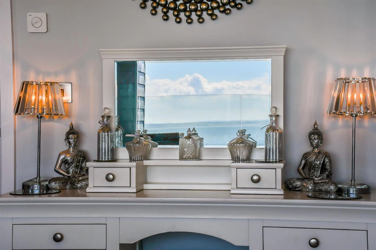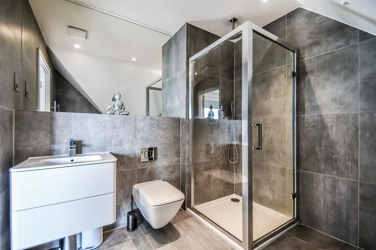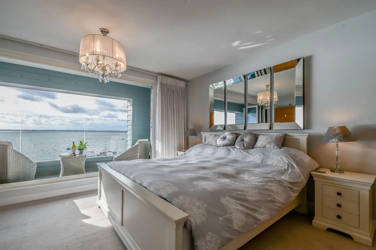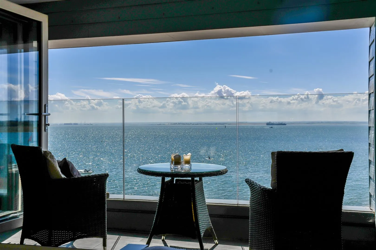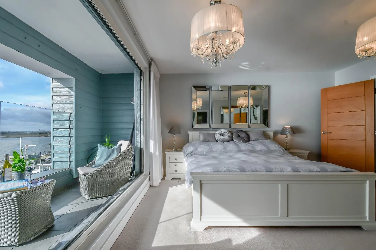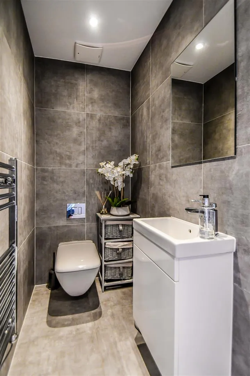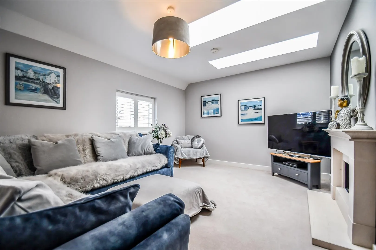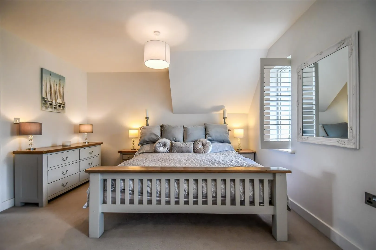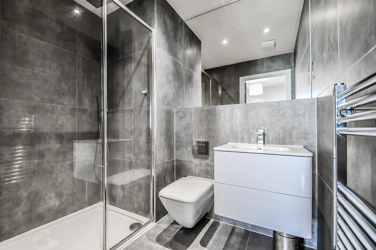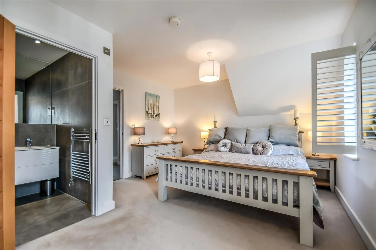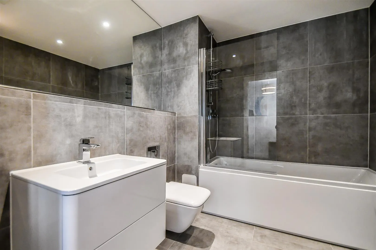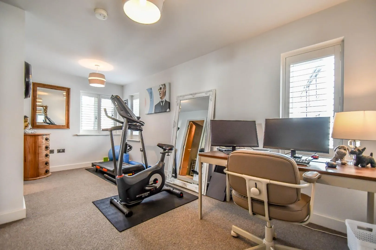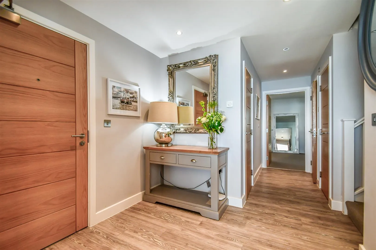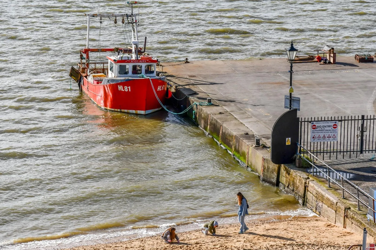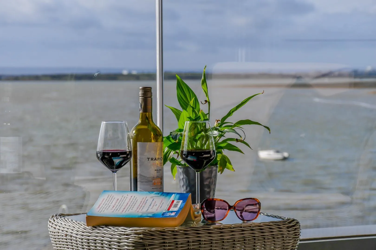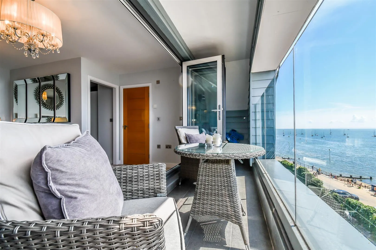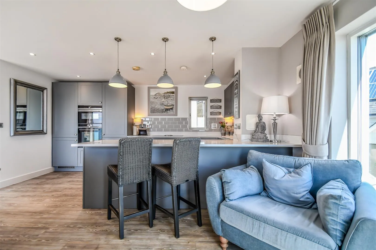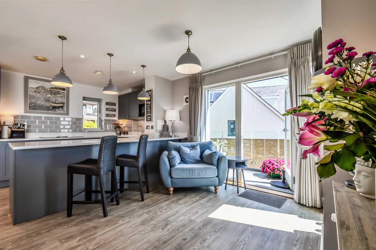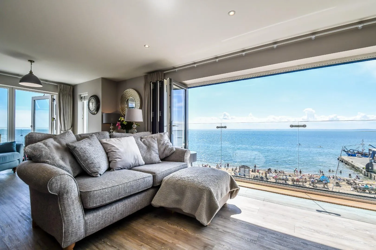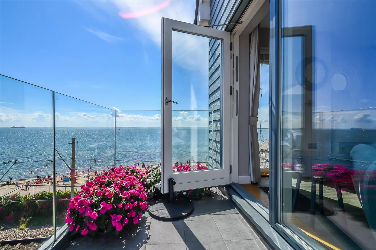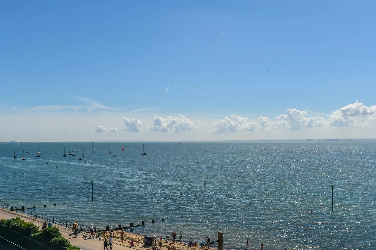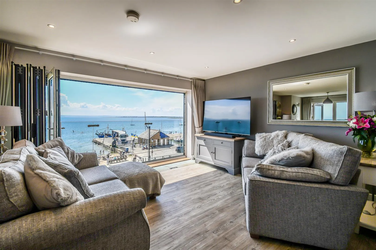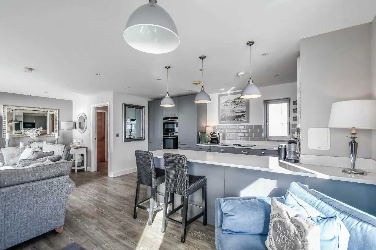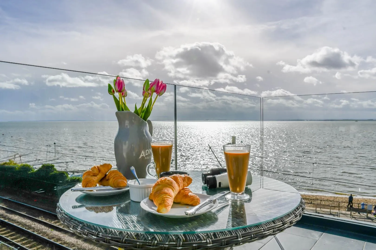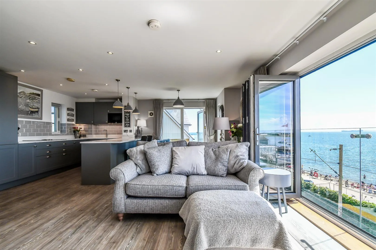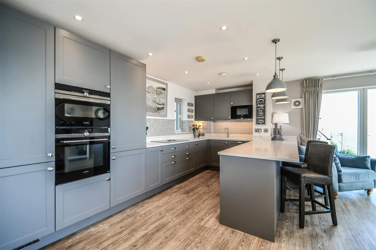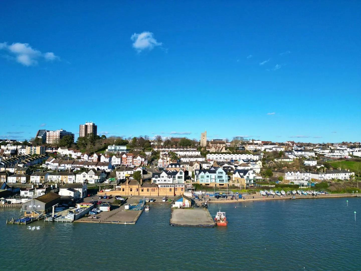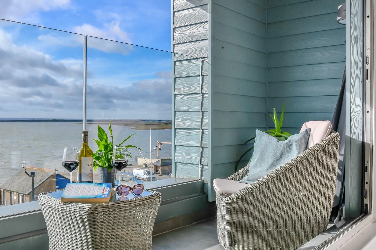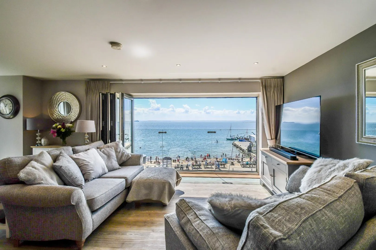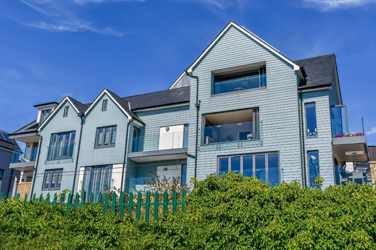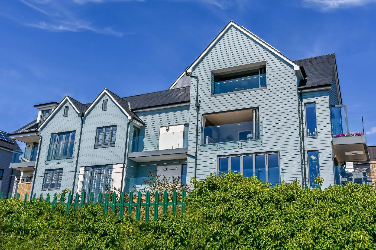Bell Sands, Leigh-On-Sea
£1,199,950
4 Bedrooms, SS9 2FA
Home Estate Agents are privileged with instruction to offer for sale this truly fabulous four bedroom seafront penthouse duplex apartment which is positioned close to the famous ‘Old Town’ in Leigh-on-Sea. This spectacular residence has been beautifully decorated and furnished to the highest of standards. The views are simply stunning from Hadleigh Castle to Southend Pier.
The accommodation comprises; shared secure entrance lobby with stairs and lift to the second floor and private door into; hallway, cloakroom, bedroom with en suite and a super open-plan contemporary kitchen/family room. The top floor contains a landing, three bedrooms, two en suites and a dressing room (to master). Externally, this wonderful home provides two balconies (on both floors), full use of the well presented communal gardens and allocated off street parking for two cars.
The property is served by underfloor heating and offers a mixture of double and triple glazed windows.
Situated within the iconic ‘Bell Sands’ development in Leigh-on-Sea, this impressive penthouse duplex is perfectly positioned for local amenities which includes the nearby seafront and mainline railway station which serves London Fenchurch Street for commuters. Also within a short stroll is Leigh’s fashionable Broadway and its array of bars, cafes, restaurants and popular boutiques.
With immaculate internal presentation and spacious accommodation over two floors, we highly recommend viewing this unique seaside apartment.
Communal Entrance Secure communal entrance lobby with stairs & lift to the second floor. Private door into:
Hallway Amtico flooring with underfloor heating, down lights, two storage cupboards, entry telephone system, stairs leading leading to top floor. Doors into all rooms.
Open Plan Kitchen & Family Room Amtico flooring, quartz worktops with fitted contemporary grey bespoke wall & base units, integrated appliances include double Siemens oven and integrated Siemens fridge/freezer, integrated wine fridge, integrated BORA induction hob with extractor, integrated Siemens dishwasher, one and a quarter Blanco sink with drainer Quooker hot tap, Siemens integrated microwave, triple glazed window, fitted blind, various tv & telephone points, down lights, feature hanging ceiling lights, double glazed bi-fold doors with Juliet balcony with panoramic sea views, you could not be much closer to Leigh beach. Doors leading to:
Bedroom Four 17’1 x 11′(Currently being utilised as an office/gym)
Carpet flooring, underfloor heating, two ceiling lights, triple glazed windows to rear & side, fitted shutters. Door to:-
En-Suite Bathroom Tiled flooring, tiling to walls, w.c, hand wash basin with mixer tap & vanity unit, bath with taps and shower overhead, heated towel rail, down lights, extractor.
CloakroomTiled flooring, tiling to walls, w.c, integrated extractor, down lights, hand wash basin with mixer tap and vanity unit, mounted mirror to wall, heated towel rail, low level w,c
Top Floor
Landing Carpet flooring, ceiling light, storage cupboard. Doors into all rooms.
Bedroom One 13’8 x 15’3Carpet flooring, ceiling light, underfloor heating, double glazed bi-fold doors leading to:
Enclosed BalconySimply stunning estuary vista.
Dressing RoomCarpet flooring, space for wardrobes, down lights.
En-Suite Shower RoomTiled flooring, tiling to walls, heated towel rail, Grohe sanitary ware, hand wash basin with mixer tap and vanity unit, low level w.c, walk-in corner shower cubicle, wall mounted mirror, down lights, extractor, heated towel rail.
Bedroom Two 12’5 x 15’3Carpet flooring, built-in wardrobes, underfloor heating, triple glazed windows to rear with fitted shutters, ceiling lights. Door into:
En-Suite Tiled flooring, tiling to walls, Grohe sanitary ware, walk-in shower, low level w.c, hand wash basin with mixer tap & vanity unit, heated towel rail, wall mounted to wall, extractor to ceiling, down lights.
Bedroom Three 5’2 x 14’6 > 11’3(Currently being used as a second lounge)
Carpet flooring, underfloor heating, feature Limestone fireplace, triple glazed window to side with fitted shutters, skylight windows to ceiling, ceiling light.
Externally Two allocated parking spaces within a secure gated & heated car park. Full use of communal areas including gardens..
Lease Details: 193 years remaining
Ground Rent: £250 Per Annum
Service Charge: Approx £280 PCM
Please note this lease information has been provided by the vendor and we have not substantiated it with solicitors.
